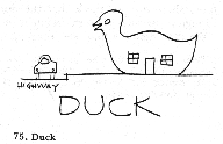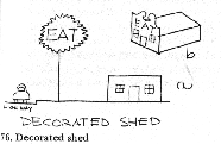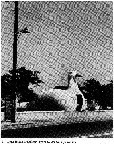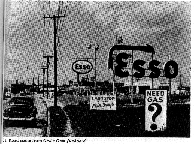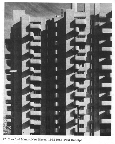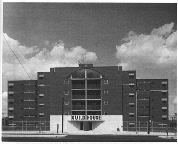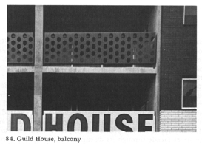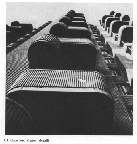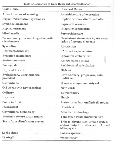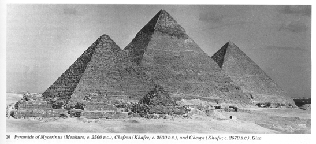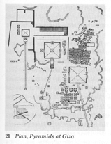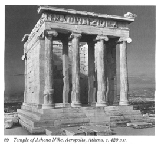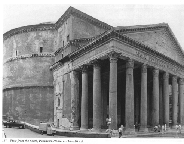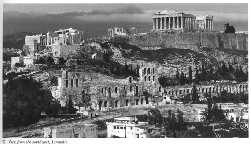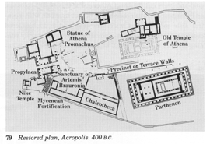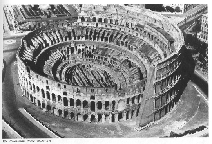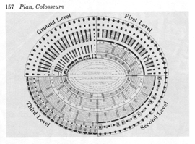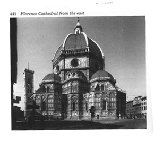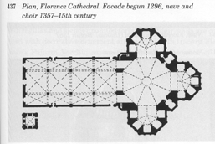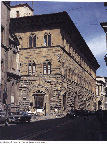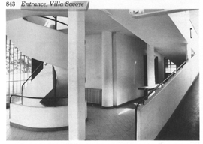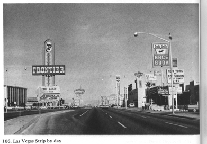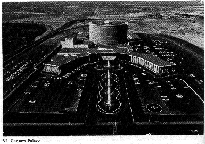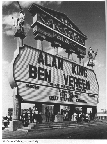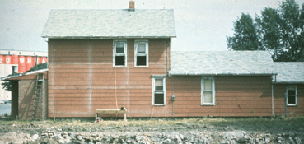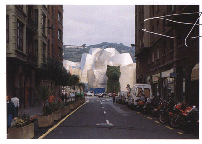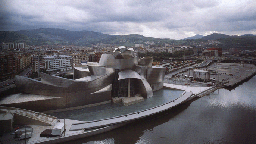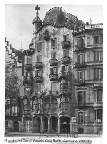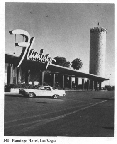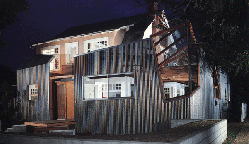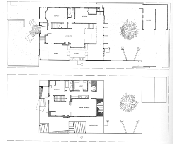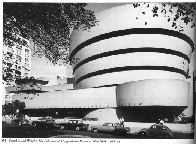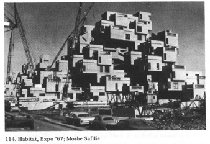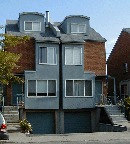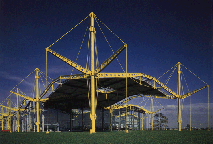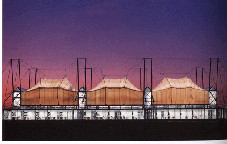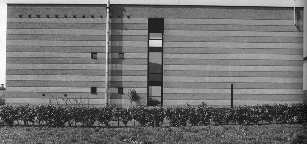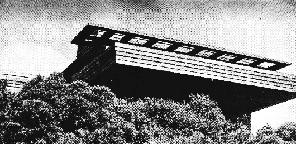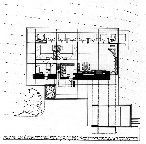|
The
ironic thing about the idea for the "Duck and the Decorated
Shed," is the fact that the group of Robert Venturi,
Denise Scott Brown, and Steven Izenour admit to an ulterior
motive of its invention. They start by telling us a simple
known fact that architects as a rule, tend to philosophize
and write in order to justify their own work. And that they
are no different than the masses of architects, big names
and small names that have come before them.
They define the
idea and an exercise in image over process or form. The part
they tell us that is the final 10% of a project but the part
we all see and remember. They talk about the idea of the image
being either similar to or relating to the form or a contradiction
to the form, structure, and program of the building of which
they are part. The exercise will be divided into these manifestations:
1. Where the architectural
systems of space, structure, and program are submerged and
distorted by an overall symbolic form. This kind of building
becoming sculpture we call the duck in honor of the duck shaped
drive-in, "The Long Island Duckling," illustrated
in God's Own Junkyard by Peter Blake.
2. Where systems
of space and structure are directly at the service of program,
and ornament is applied independently of them. This we call
the decorated shed.
|
|
|
The
group opens their discussion with a comparison of two
buildings. I shall restate their discussion, as it is
the basis for the point. They compared a building by themselves,
the Guild House and Paul
Rudolph's Crawford
Manor. The reason they chose this comparison, not
to say one was better than the other, but that they were
built at about the same time, in similar locals, have
similar programs, but express a different image. They
also note that in no way do they say one building is better
than the other, just that they are different. |
|
|
The
differences that are felt to be of the buildings are
that the Guild House has ornament on it and the Crawford
Manor does not. On the Guild House the applied ornament
is explicit and at the same time contrasts and reinforces
the building behind it. The stripes of white brick placed
so high on the building gives it a scale of a Renaissance
Palazzo. The scale of the central space in proportion
to the whole building creates the reading of a grand
entrance to the palazzo as well. At the top is an arched
window; it is not structural but used as a sign of a
different activity at the top, common space. The location
of the arched window, balconies, and base entry unify
the building to a scale of monumental size rather than
layers of apartment units.
|
On the Crawford
Manor, such items are unthinkable. It would never be adorned
with expensive materials, white stripes, or Renaissance compositions.
The balconies in this structure that stick out from the façade
are completely integrated into the building rather than tacked
onto it. For the Crawford Manor, we understand the building
not from the adornation of the façade, which is none
existent, but from our own past experience; layers of meaning
beyond that of simple façade detailing but the translation
of the elements and their technology to form a building we
can understand.
|
|
The
trio goes on to say that the Guild
House can be defined as "ugly or ordinary"
and the Crawford Manor
as "heroic and original". This is so because
in the Crawford Manor, the building is straightforward.
Like architecture of old, it tries not to be anything
other than what it is and attempts pure meaning of form
for its readings. In the Guild House, the opposite is
true. It is so adorned with ornamentation and perhaps
even too much ornamentation that it is hard to tell what
the building "wants" to be. Additionally, its
components are simple, almost off the shelf items and
offer no real dialog of exciting construction and composure.
But, when the building is looked at from afar and the
readings of the larger Renaissance order come out the
only instance of a dialog is formed, however it is not
between different components working together but of contrast.
The scale of the building created by the rows of windows
and understanding of floors juxtaposed by the scale of
this Italian order is what creates the only excitement
in the façade. This juxtaposition is what makes
the building simply a decorated shed. The items on the
façade do nothing for the building as a whole and
in fact make it more difficult to understand. |
The decorated shed
is to be understood as signed. The precedent for this idea
of signage is not a new one and can be traced back to some
historical precedent but in modern architecture it is far
more prevalent as a tool and a method of design. The low cost
box with the huge sign is the ultimate expression of this
concept and something very prevalent in building today. It
is this idea that was the precedent for the Guild House and
the large sign saying "Guild House" is its most
literal interpretation.
This idea of signage,
which is something, that can be said to be in every building
is the key to the study. When the sign is literal and spelled
out either by letters or by bold ornaments, we end up with
a decorated shed. On the other hand, when a building is subtly
formed and interpreted by its overall composure, it is then
that we have a duck. The question then gets posed as to which
type of building method is the correct one, or better still
which is the accepted one? These questions cannot be answered
simply as we have so many appreciated buildings in each genre
but we can see a shift in which is the more prevalent method
at a period. The idea is not new to the trio of architects
who said it; they just coined a phrase that we use. The concept
can be traced back to the Pyramids of
Egypt and continues all the way through time till today.
At this point,
I will look at a sample of buildings and building forms throughout
time and hypothesis as to what category they fall into, the
duck or the decorated shed.
|
|
|
I
shall first start with the Pyramids
of Egypt as we in the architectural discourse start
the study of architectural history with them. Are the
ducks or decorated sheds? The pyramids, bold in form as
we do not typically build in such a shape anymore are
incredibly bold on the landscape. They are monumental
in form and extremely heroic in size compared to the limited
technology of the time they were built. They are not ornamented
any more than striations on the facades due to the use
of a brick module and the reading of an entranceway. All
in all, they are a very simple and straightforward structures
while at the same time 5000 years later extremely bold
and powerful. These structures are and always will be
ducks. Simple in form but literal in understanding, they
look like pyramids and they are pyramids. |
|
|
We
now jump ahead a number of years to the Greek and Roman
Empires. Similar to the pyramids, a large number of the
forms made by these empires still exist today. Their scales
are equally as impressive as the pyramids whether the
structure built is small or large; the Temple
of Athena Nike or the Pantheon,
or whether it was a group of buildings or a single structure;
the Acropolis or the
Coliseum. In all of
these forms, immense detailing was prevalent. Multiple
orders of columns were used, scales even on the smallest
of buildings so much larger than the human scale that
we dwarf even standing near a column, material that itself
is massive and difficult to understand how it was used,
and the knowledge of the respective empires to build these
forms all over as they expanded the size of their empires.
By these descriptions, we would and should say that they
are decorated sheds as they are signs for themselves and
the empires they represent. We would however be wrong.
These buildings are in fact ducks. Why are they ducks?
They are ducks because there is no difference between
the structure and the ornamentation. In fact it is the
structure that makes the ornamentation. The buildings
try to be nothing more than they are and although read
as ornamented, massive forms; still are pure in their
expressions. |
|
|
The
construction of churches, particularly Gothic
churches, blurs the distinction and becomes difficult
to classify. On one hand it is agreed that they are ducks
because they simply and literally represent the sign of
the cross with their transepts and naves, they are massive
as is the belief that G-D is much larger than we are,
and are similar to the structures of the Roman and Greek
empires built in a scale of materials in a scale far larger
than we might expect able to be used at their times. However
on the other hand, almost all of the churches took so
long to build that the items we see are the facades often
were placed hundreds of years after the building was built.
This makes them decorative. Or does it? In fact, one could
say that in this case that the ornamentation is more adornation
than decorative due to the iconography of the elements.
If we look back at the Guild
House, the decoration applied did nothing for the
understanding of the building except perhaps make it more
difficult to understand, whereas here in the churches,
the decoration, just goes along to assist in out understanding
that we are looking at a church. Whether is be intense
detailing as on the Duomos of Florence
or Milan with their green and white marble forms or plain
as in Santo Spirito, the items we see other than the building
as a whole take nothing away from the understanding that
we are looking at a church. |
|
|
The
construction of the Renaissance Palazzo is another form
that may blur the distinction between duck or decorated
shed. But, once one looks beyond the simple appearance
of these forms now so engulfed in the urban landscape
of their cities we see that they are sheds. Why is this
so? Despite that they are made of orders of columns, scales
larger than that of humans, and materials that are bold
and statement creative, they are all still sheds. One
of the reasons for this is that they are not really freestanding
forms and only have one true façade on the urban
landscape. Similar to the churches, the elements that
we see on the structures are part of the structures as
well as ornamentation on it. However, unlike in the churches,
they try to act as something other than what they are.
In the churches ornaments did not pretend to be structural,
did not make a sign other than this is a church, or be
used for political reasons, while in the palazzo, this
cannot be said. The heavily rusticated base of the Palazzo
Ruccelai is a statement of power, the depth and columns
as well as bust of the master on Palazzo
Ugucioni is also a statement, and the five balls that
adorn any structure of the Medeci
family clearly are there to denote power and superiority.
They do nothing for the structure of the buildings and
only blur what is holding the building up and what is
being held up. |
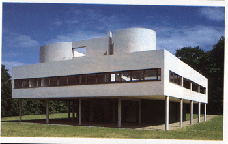 |
|
As
we move to a more modern architecture, we will look at
the Villa
Savoye. This residence very simple in its appearance
is in fact very complex in form. All its curves and angles,
slopes and planes, are carefully planned. Its location
on its site and relation to the landscape are similarly
carefully planned. However, it is all white and only contain
some columns and windows. This would make one think of
it as a duck literal in interpretation and pure in form.
That is not true. Its careful planning and dialog between
elements, the way one enters and the way the light is
seen through the glazing and the way we visualize the
ramp ascending to space in fact make this building a decorated
shed where the elements try to make the building something
other than what it is. |
|
|
Las
Vegas, the location that is actually in the title
of the book written by the trio of architects that coined
this phrase of the "duck or the decorated shed"
is felt to be the ultimate decorated shed. In this place,
we have everything from the small burger stand with giant
golden arches screaming McDonald's to large hotels that
now post the publishing of the book have recreations of
the Sphinx from Egypt and at the time of the writing had
similar recreations of Rome and Caesar's
Palace, and most recently entire cities, New York
and Venice. The later containing a half-mile stretch that
is the Grand Canal and even has gondolas and gondoliers.
These structures aside from the burger stand are hotels.
But, one would never know that. To the laymen who had
no knowledge that such forms are adaptations and recreations
of structures of another time and place might actually
think that these are the originals. And if anything would
think that they are accurate copies. But they are not
the same. Even if we gave the benefit of the doubt that
they could never look exactly the same, as the programs
are different they are not built the same. The structures
they are mimicking are masonry in form inside and out
and thus even with their ornamentation are ducks. But
here in Las Vegas, the structures are not pure and are
steel framed with panels and veneers to give the look
they want. Additionally, once we bring the program back
into the picture clearly act as signs so people can A)
know where they are going and B) people can be attracted
to it in the first place. |
It can be said
that nowadays what we build is always a decorated shed. This
is for the most part due to the way we build, since mostly
elements on facades tend not to be the structural components
of the building but in some cases are, as in the Crawford
House. What this gives us ad designers is the unique ability
to consciously decide on many levels what the building is
going to be. If we choose to use a form of construction that
allows us to create a duck we can still make it a decorated
shed by the way we detail it. Similarly if we choose a construction
method that would inherently be a decorated shed, as it would
be framed we could still make it a duck by exposing the structure
and using it for the decoration of the building.
At this point,
we will look at some buildings and try to figure out what
they are, ducks or decorated sheds. Some of them may not be
as easy as they look while other will be incredibly straightforward.
The following links
are sites that I have found that have some interesting takes
on this concept and are extremely worth-while to look at:
IT'S
A MALL WORLD AFTER ALL
STILL
LEARNING FROM LAS VEGAS: TWENTY-EIGHT YEARS LATER
GRANDMA
MOSES MEETS LAS VEGAS
AE
FRAGMENTS/VENTURI ET AL
BURGERS,
FRIES, AND A SIDE ORDER OF MIES
VIVA
AN ELECTRONIC AESTHETIC
CONCRETE
PLACES IN A LANDSCAPE OF ILLUSSIONS
DORRIS'
DAYS
THE
VENTURI EFFECT
APPROACHES
TO AFFORDABLE HOUSING
THE
SPECTACLE OF ORDINARY BUILDING
|
